Top 10 Software For Interior Designers in 2024
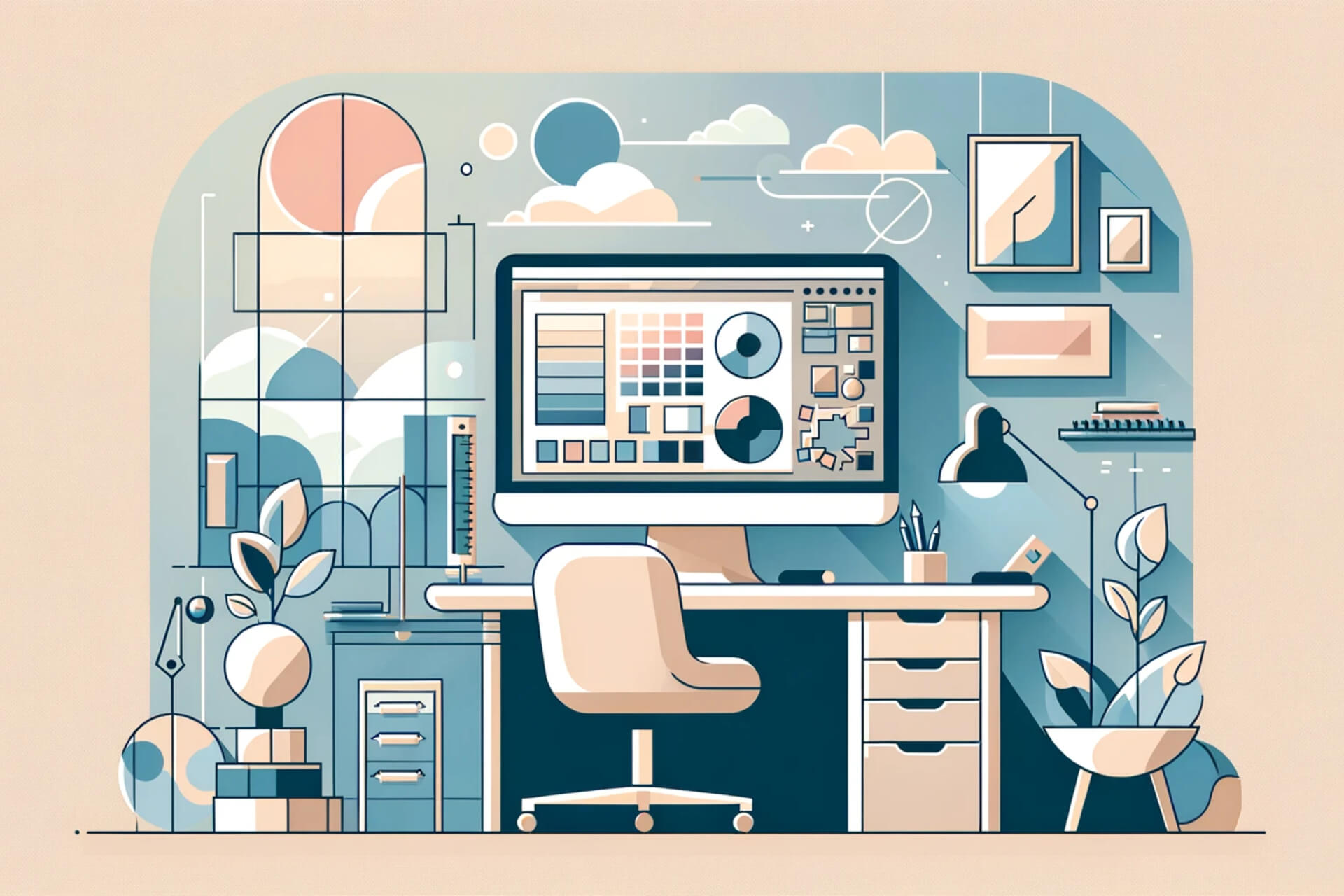
Looking for a good interior designer tool? We got you.
Our team tested 24 top-ranking tools in this category, yielding surprising results. Some renowned names fell short, while smaller, affordable options excelled. Intrigued? Check them out below.
What software should interior designers use
Our selections prioritize functionality, user experience, and value for money:
1. Autodesk AutoCAD LT
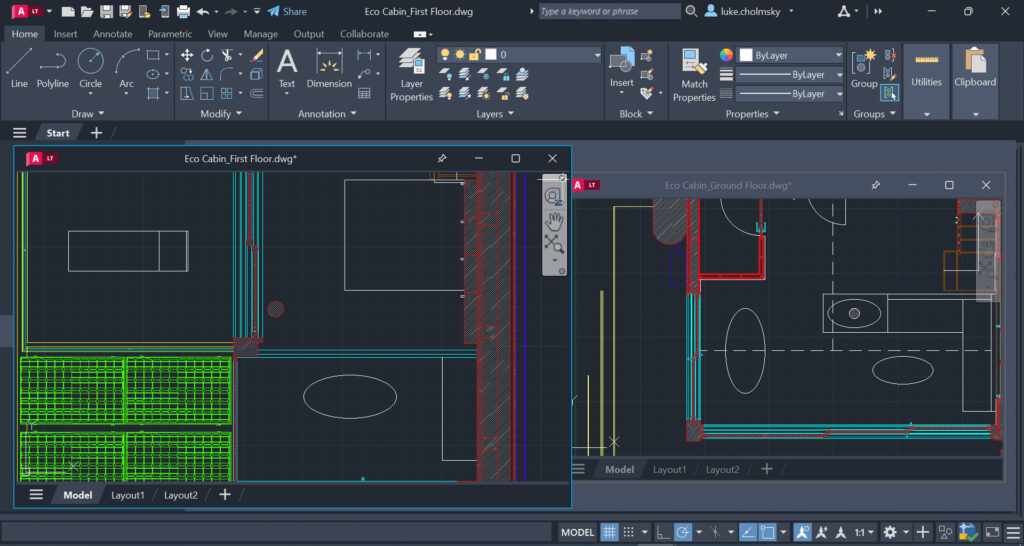
Autodesk AutoCAD LT is the go-to software for precision 2D drafting and documentation, favored by industry professionals for its robust toolset and extensive object library.
Its cross-platform compatibility and mobile app support make it versatile for designers on the move.
The software is definitely better for advanced users.
However, its monthly subscription model and complexity may deter beginners or individual designers on a budget.
Also worth noting is that while it excels in 2D drafting, those looking for extensive 3D modeling capabilities might find it limiting compared to the full AutoCAD version.
Pros:
- Industry standard for precision 2D drafting and documentation
- Extensive library of objects and tools for interior design
- Cross-platform compatibility (Windows, macOS)
- Offers a mobile app for design on the go
- Subscription includes access to AutoCAD web and mobile apps
Cons:
- Monthly subscription can be costly for individual designers
- Can be complex for beginners without prior CAD experience
- Limited 3D modeling capabilities compared to full AutoCAD version
2. SketchUp Pro
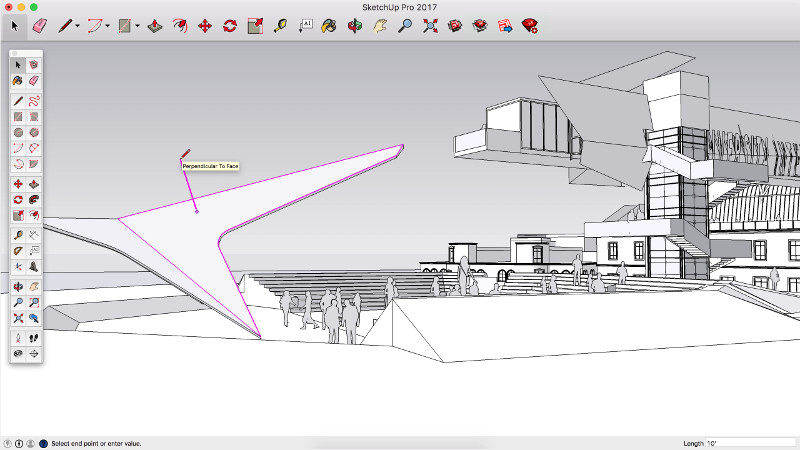
SketchUp Pro stands out for its user-friendly interface, making it accessible for both beginners and seasoned professionals.
Its extensive 3D warehouse and compatibility with VR platforms allow for immersive design experiences, while flexible subscription plans cater to a range of user needs.
This software is particularly suited for those who appreciate an intuitive design process and the ability to visualize their projects in three dimensions.
Despite its strengths, advanced features and a comprehensive object library come at a cost, and transitioning from 2D to 3D design might pose a challenge for some users.
Additional plugins or software may be necessary to achieve high-quality rendering.
Pros:
- Intuitive interface suitable for beginners and professionals
- Extensive 3D warehouse of models and objects
- Compatible with VR platforms for immersive design experiences
- Offers both a desktop application and a web-based version
- Flexible subscription plans including a free version with basic features
Cons:
- Advanced features and extensive object library require a paid subscription
- Some users may find the transition from 2D to 3D design challenging
- Rendering quality may require additional plugins or software
3. TurboCAD
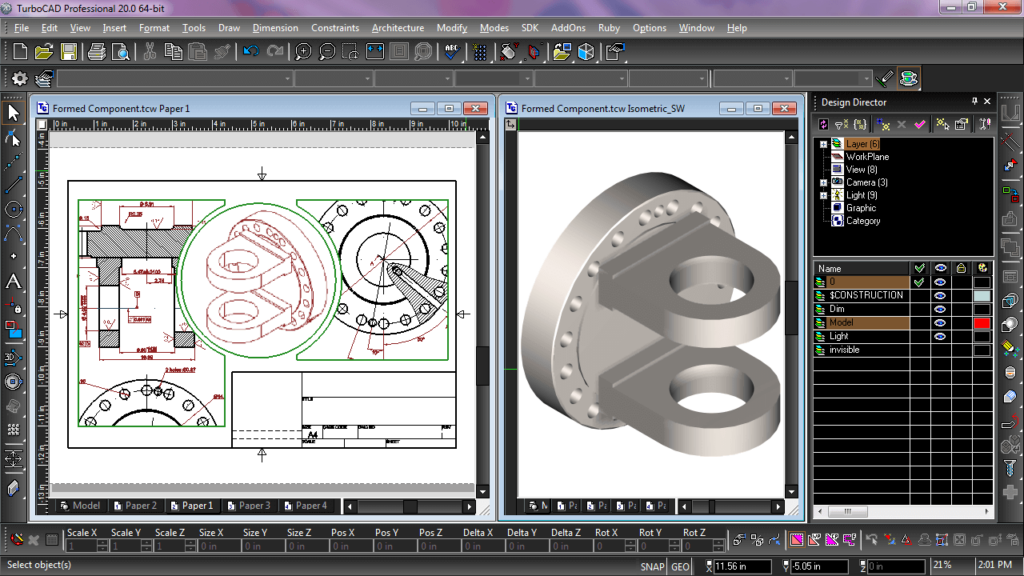
TurboCAD is a comprehensive solution offering a blend of 2D drafting and 3D modeling tools tailored for architectural and mechanical design.
Its compatibility with AutoCAD and other CAD programs enhances its versatility, supported by both Mac and Windows operating systems.
The software is ideal for users seeking a one-time purchase option without ongoing subscription fees.
However, its interface may feel outdated, and the learning curve can be steep for newcomers.
To access advanced features and updates, purchasing newer versions might be necessary, which could increase the overall cost for users over time.
Pros:
- Offers a wide range of 2D drafting and 3D modeling tools
- Includes specific features for architectural and mechanical design
- Supports file compatibility with AutoCAD and other CAD programs
- Available for both Mac and Windows operating systems
- One-time purchase option available
Cons:
- Steep learning curve for new users
- Interface may feel outdated compared to other modern design software
- Advanced features and updates may require purchasing newer versions
4. Autodesk 3ds Max
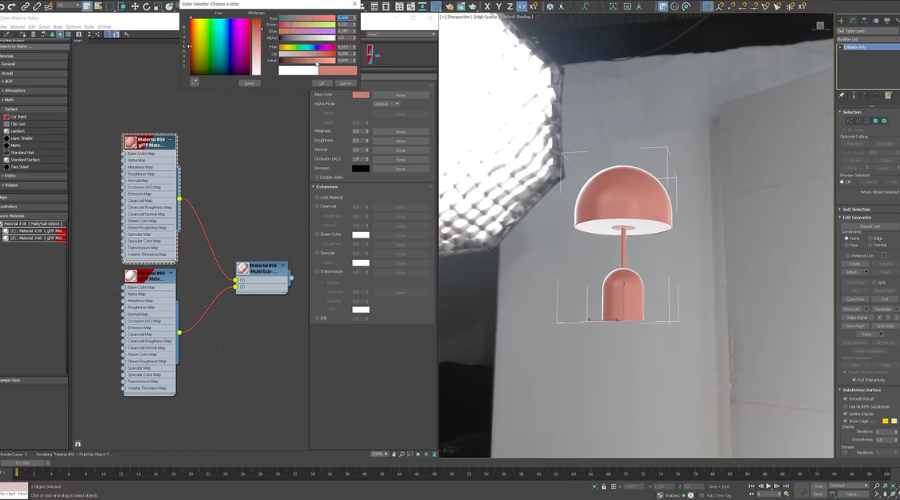
Autodesk 3ds Max is the pinnacle of 3D modeling, animation, and rendering software, delivering high-quality outputs for professional interior design presentations.
Its extensive library, realistic lighting, and shadow effects tools, along with support for a wide range of plugins, make it a top choice for professionals aiming for the highest quality in their projects.
The software’s cost and hardware requirements may be prohibitive for some, and its focus on 3D modeling might not cater to those in need of initial 2D drafting capabilities.
Pros:
- Industry-leading software for 3D modeling, animation, and rendering
- High-quality output suitable for professional interior design presentations
- Extensive library of materials and objects
- Supports a wide range of plugins for extended functionality
- Includes tools for realistic lighting and shadow effects
Cons:
- Expensive subscription model
- Requires a powerful computer system for optimal performance
- Primarily focused on 3D, may not be the best choice for initial 2D drafting
5. Autodesk Revit
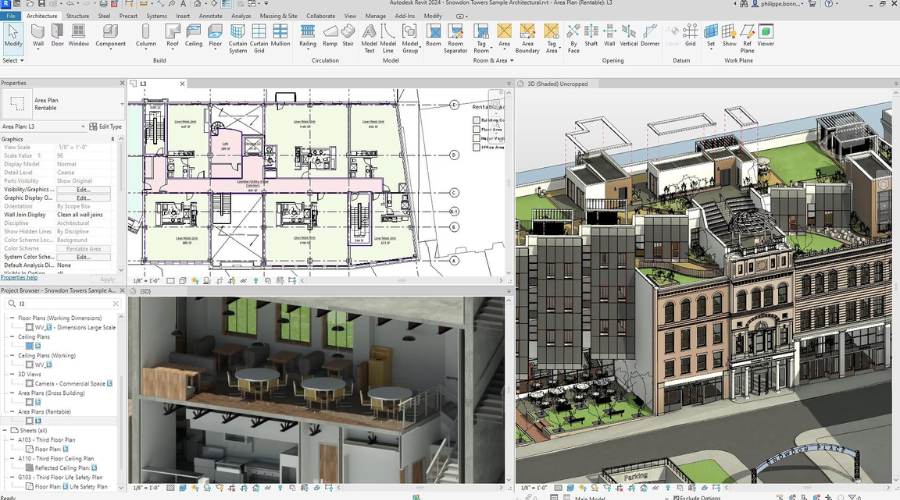
Autodesk Revit is a comprehensive BIM software that excels in architectural design, MEP, and construction, facilitating collaboration among project team members.
Its parametric modeling capability allows for efficient changes, making it ideal for larger projects and professional firms focused on precision and collaboration.
The high subscription cost and steep learning curve may deter smaller firms or individuals. It’s positioning Revit as a more suitable option for those invested in large-scale projects and collaborative workflows.
Pros:
- Comprehensive BIM software with tools for architectural design, MEP, and construction
- Facilitates collaboration among project team members
- Allows for efficient changes with parametric modeling
- Includes a vast library of architectural components
- Supports energy analysis for sustainable design
Cons:
- High cost of subscription
- Steep learning curve for those new to BIM software
- Primarily aimed at larger projects and professional firms
6. Archicad
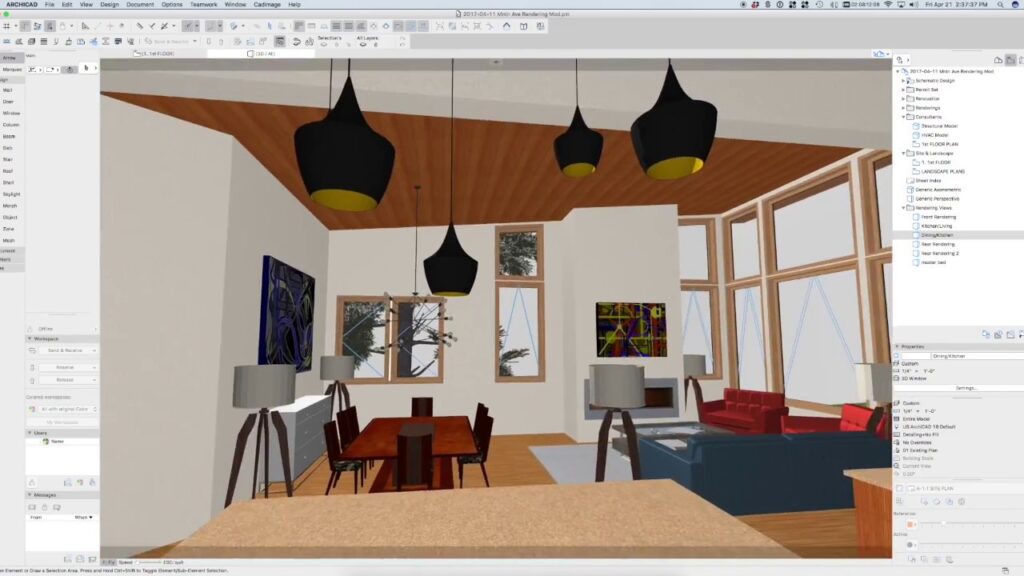
Archicad offers advanced BIM and CAD capabilities with an intuitive interface and workflow, making it a strong contender for architects and designers.
Its real-time collaboration features and support for sustainable design analysis cater to teams focused on efficiency and environmental consciousness.
Despite its advantages, the cost may be prohibitive for individual users or small firms, and some may experience slower performance with complex models, highlighting the need for powerful computing resources.
Pros:
- Advanced BIM and CAD software for architects and designers
- Intuitive interface and workflow
- Real-time collaboration features
- Extensive object libraries and design tools
- Supports sustainable design analysis
Cons:
- Expensive for individual users or small firms
- May require additional training for optimal use
- Some users report slower performance with complex models
7. Homestyler
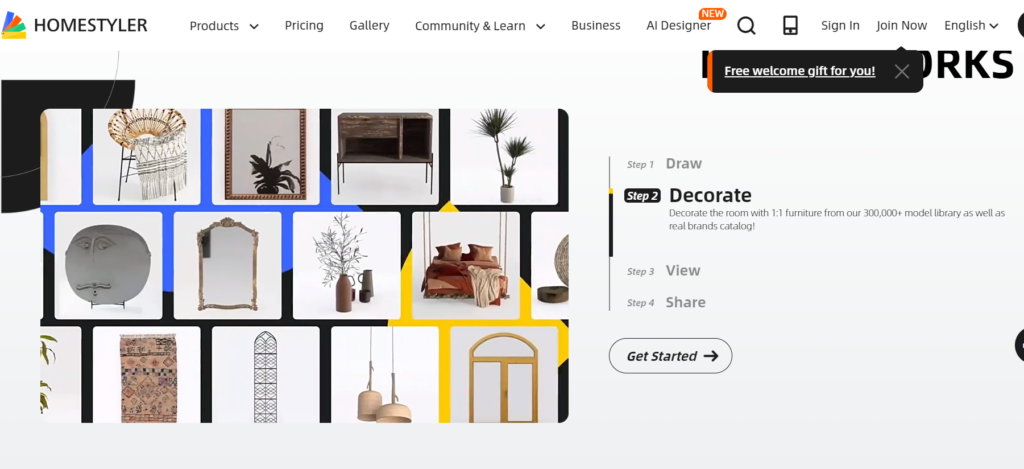
Homestyler is a free, web-based interior design tool with an intuitive drag-and-drop interface, making it accessible to users of all skill levels.
Its vast library of 3D models and design elements, along with the ability to create photorealistic images and 360 panoramas, makes it a great option for those seeking a no-cost solution to interior design.
However, its limited advanced features and some premium features locked behind a subscription may not satisfy the needs of professionals looking for detailed or technical architectural design capabilities.
Pros:
- Free to use with an intuitive drag-and-drop interface
- Offers a vast library of 3D models and design elements
- Allows users to create photorealistic images and 360 panoramas
- Web-based, accessible from any device with an internet connection
- Community features for sharing and exploring designs
Cons:
- Limited advanced features compared to professional CAD/BIM software
- Some premium features require a subscription
- May not be suitable for highly detailed or technical architectural design
8. Infurnia
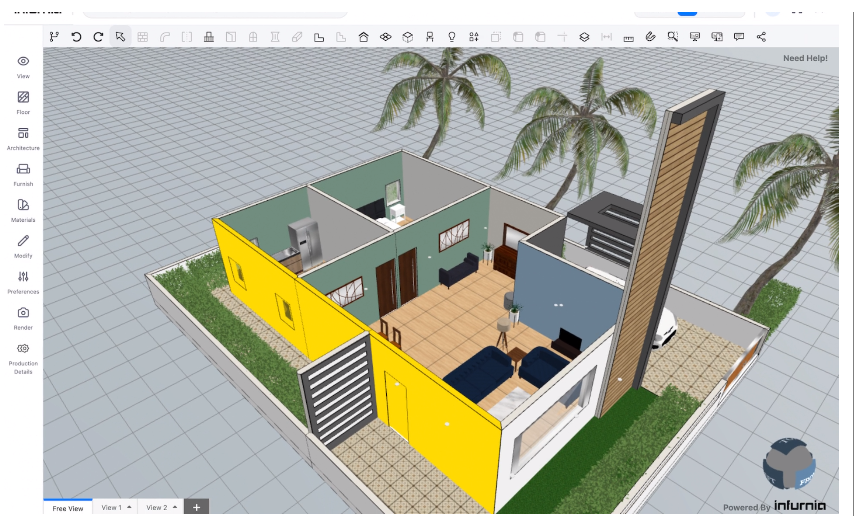
Infurnia is a cloud-based interior design software designed specifically for professional interior designers, offering collaborative features and customizable libraries.
Its focus on detailed floor plan creation and 3D visualization makes it a strong choice for professionals seeking a comprehensive online tool.
The monthly subscription fee and potential limitations in the object library may be drawbacks for some users, emphasizing the importance of a stable internet connection for optimal performance.
Pros:
- Cloud-based interior design software with collaborative features
- Offers customizable libraries of materials, furniture, and fixtures
- Supports detailed floor plan creation and 3D visualization
- Subscription includes regular updates and new features
- Designed specifically for professional interior designers
Cons:
- Monthly subscription fee
- Some users may find the object library limited compared to other software
- Requires a stable internet connection for optimal performance
9. Live Home 3D Pro
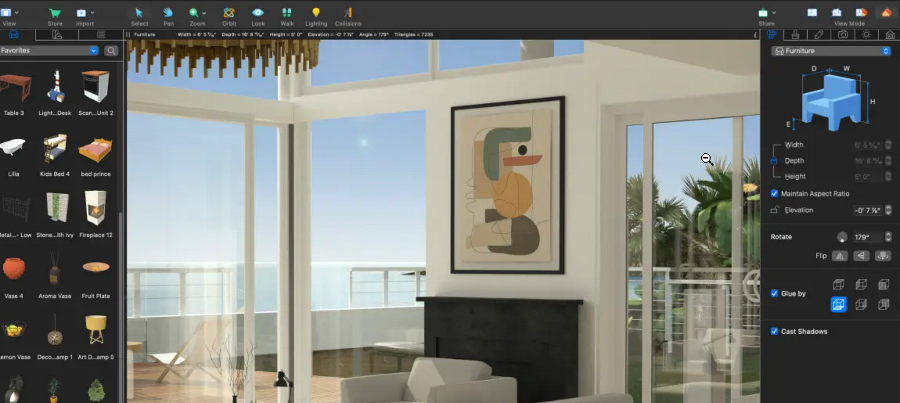
Live Home 3D Pro is a user-friendly software that balances 2D floor planning and 3D interior design capabilities.
Its large collection of furniture, materials, and decor items, along with support for VR walkthroughs and photorealistic video renderings, make it a versatile tool for a wide range of design projects.
While it offers a one-time purchase option, some users may find its architectural design features and rendering quality lacking compared to more specialized BIM software.
Pros:
- User-friendly software with tools for 2D floor planning and 3D interior design
- Available for Mac, Windows, and iOS devices
- Includes a large collection of furniture, materials, and decor items
- Supports VR walkthroughs and photorealistic video renderings
- One-time purchase with free updates
Cons:
- May lack some advanced architectural design features
- Some users may find the rendering quality below professional standards
- Limited collaboration features compared to BIM software
10. Substance 3D by Adobe
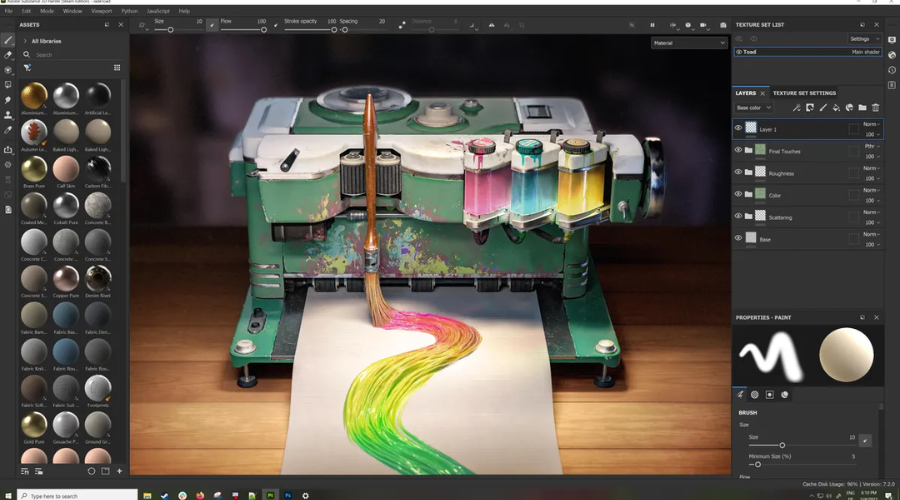
Substance 3D by Adobe is a comprehensive suite for digital material and texture creation, seamlessly integrating with Adobe Creative Cloud applications.
Its focus on high-quality output and extensive material library makes it an essential tool for interior designers looking to elevate the realism and detail in their projects.
The subscription model and learning curve for new users may be considerations for those weighing its benefits against other interior design software options.
Pros:
- Comprehensive suite for creating and managing digital materials and textures
- Integrates seamlessly with Adobe Creative Cloud applications
- High-quality output suitable for professional interior design projects
- Offers tools for material creation, 3D painting, and scene staging
- Subscription includes access to an extensive library of materials
Cons:
- Monthly subscription required, which can be costly for some users
- Primarily focused on materials and textures, may require additional software for complete interior design workflow
- Learning curve for new users unfamiliar with 3D material creation
Wrapping up
In conclusion, the best interior design software for 2024 offers a range of options catering to different needs, skill levels, and budgets.
Whether you’re a professional designer seeking advanced features or a hobbyist looking for an accessible tool to bring your ideas to life, carefully consider your specific requirements before making a choice.



User forum
0 messages